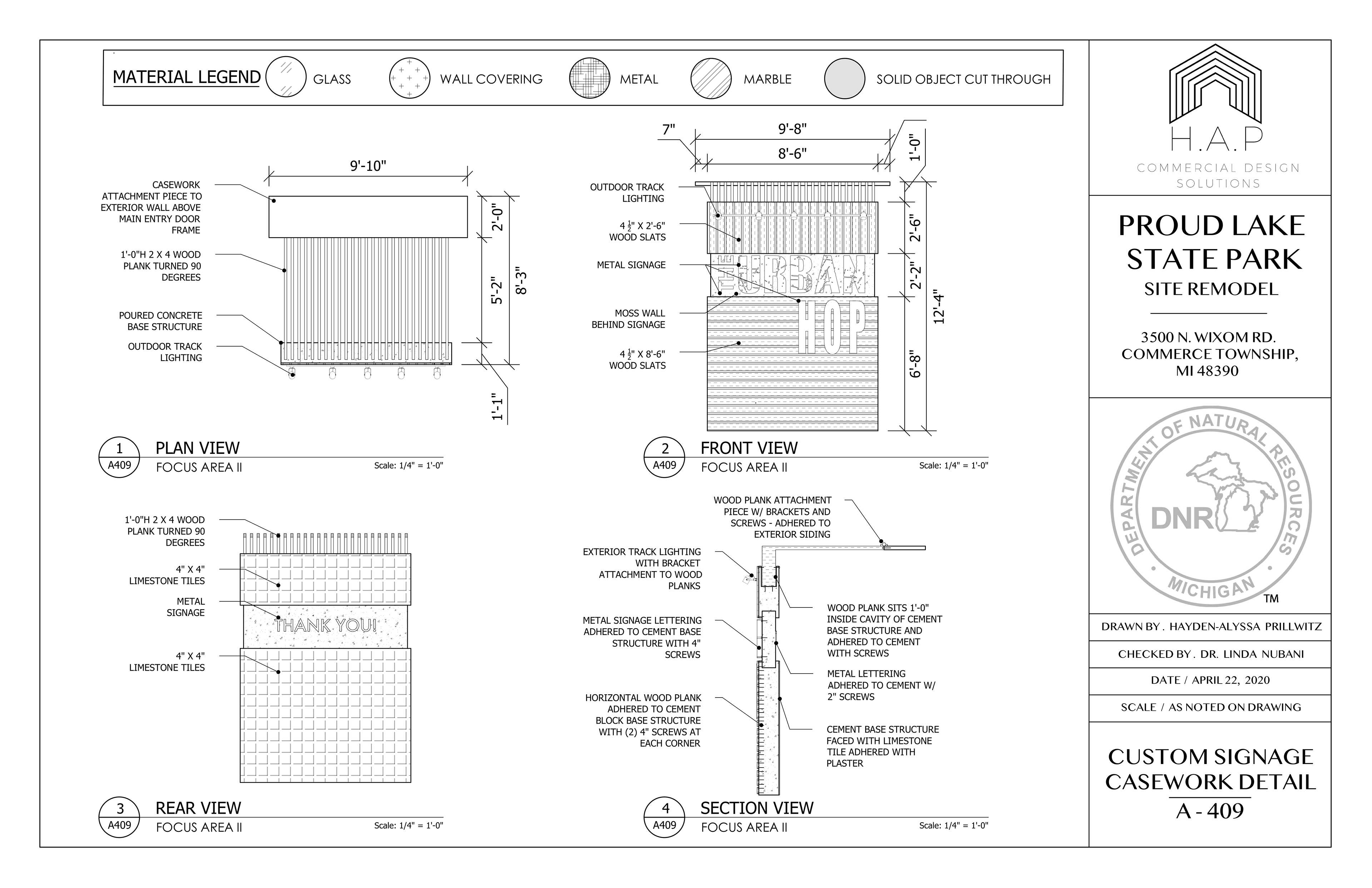commercial design
Rendering Software: Enscape. Podium. Shaderlight.
Post-Render Editing Software: Photoshop. Lightroom.
Construction Documents: Developed in AutoCAD.
The Urban Hop is a conceptualized brewhouse + greenspace located on the existing site of Proud Lake State Park near Detroit, MI. The business plan behind this site remodel intends to bring in all-year-round revenue for the Michigan Department of Natural Resources. The three existing buildings on site function as a catering space, a conference center, and a dormitory. This remodel proposes new functions for all three buildings. One building will mainly function as a hydroponic hop greenhouse to sustainably grow + harvest Humulus Lupulus plants (also known as Hops). These hop plants would be distributed to the microbrewery to brew IPA's. The beer brewed in the microbrewery would then be distributed to the bar/restaurant on site. A typical line of distribution for a product can take place over hundreds, even thousands, of miles. This business plan proposal suggests a distribution travel distance of less than 500 feet between buildings - making it incredibly sustainable and economically feasible.
The Urban Hop - hydroponic hop Greenhouse
This two-story building will function as a bar + lounge on the second story, while the floor below will function as a hydroponic farm for growing and harvesting hop plants. To better integrate the two different functions of this building, the hop greenhouse will extend through to the second floor and above, bringing in aspects of biophilia + sustainability.

Proposed Site Plan
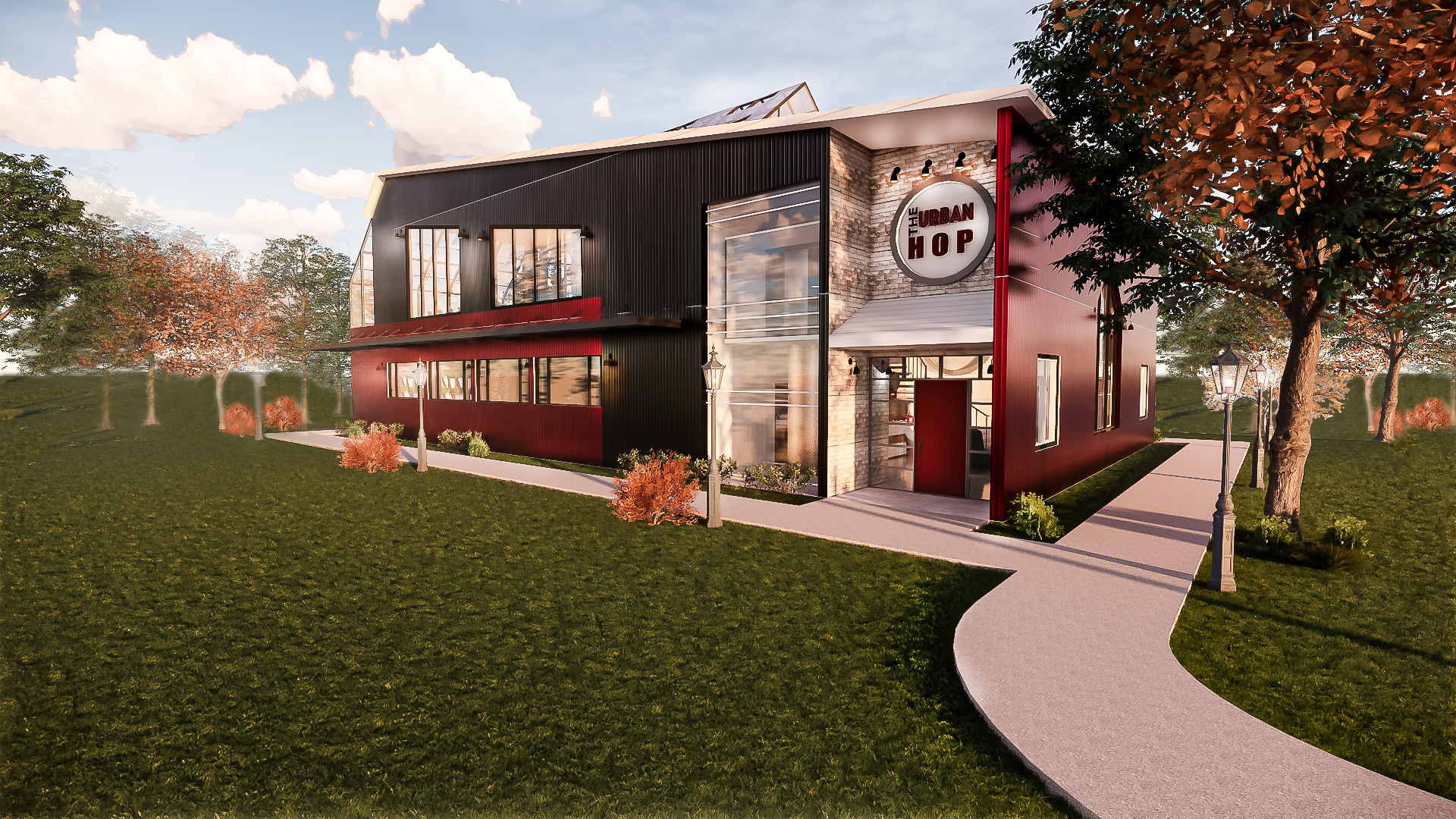
Exterior Main Entry Perspective
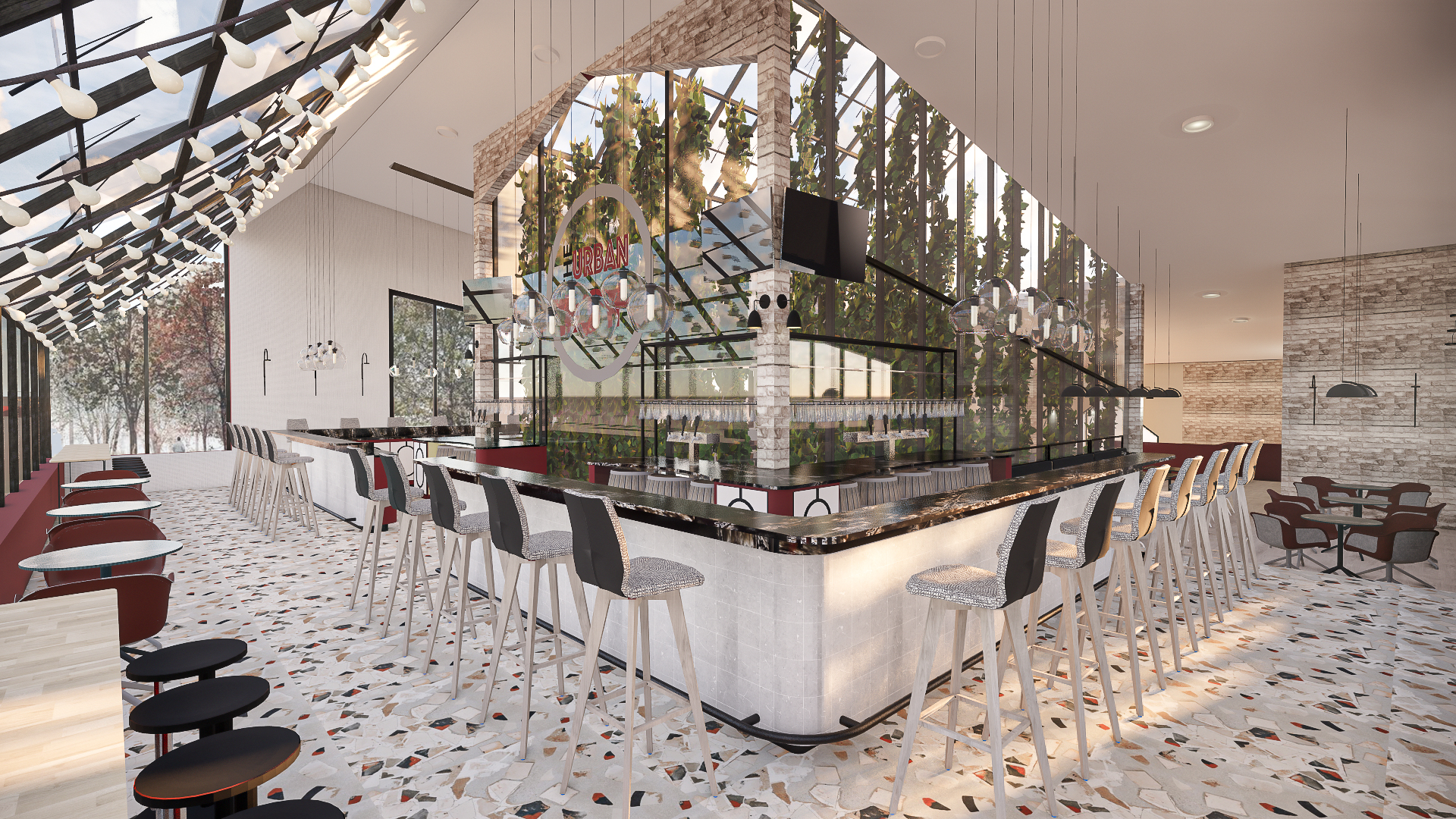
Greenhouse Bar
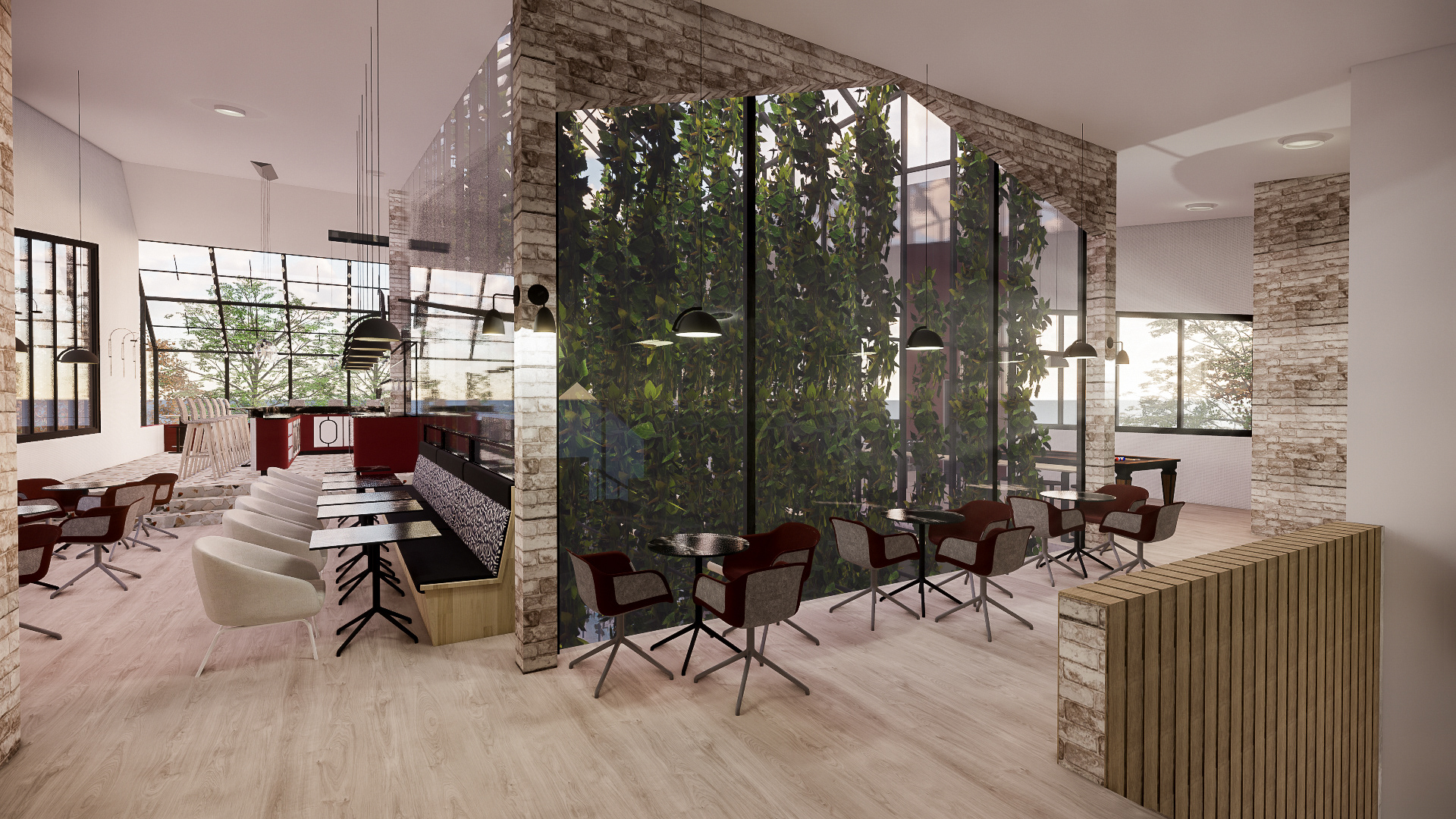
Greenhouse Lounge
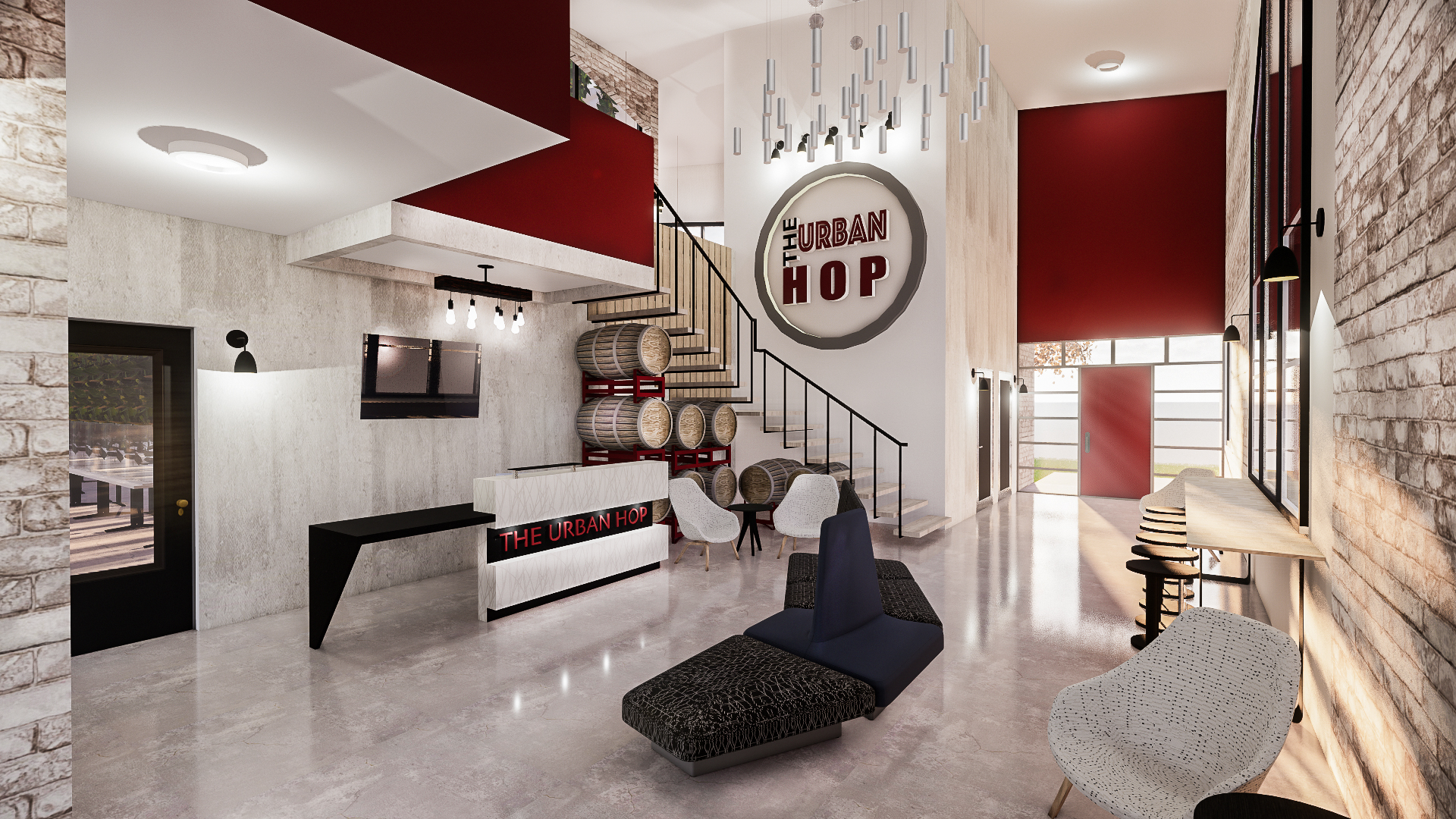
Main Entry / Reception

Hydroponic Hop Plants
The Urban Hop - bar + restaurant
This building will perfectly integrate a lively bar atmosphere together with a more intimate dining experience through fluid space planning and division of spaces. This space will take on a modern-Bauhaus aesthetic to separate it from the modernity of the barn-like greenhouse while still tying in aspects of greenery and vertical line to accentuate altitude in both buildings.

Exterior Main Entry Signage + Seating

Dining Area
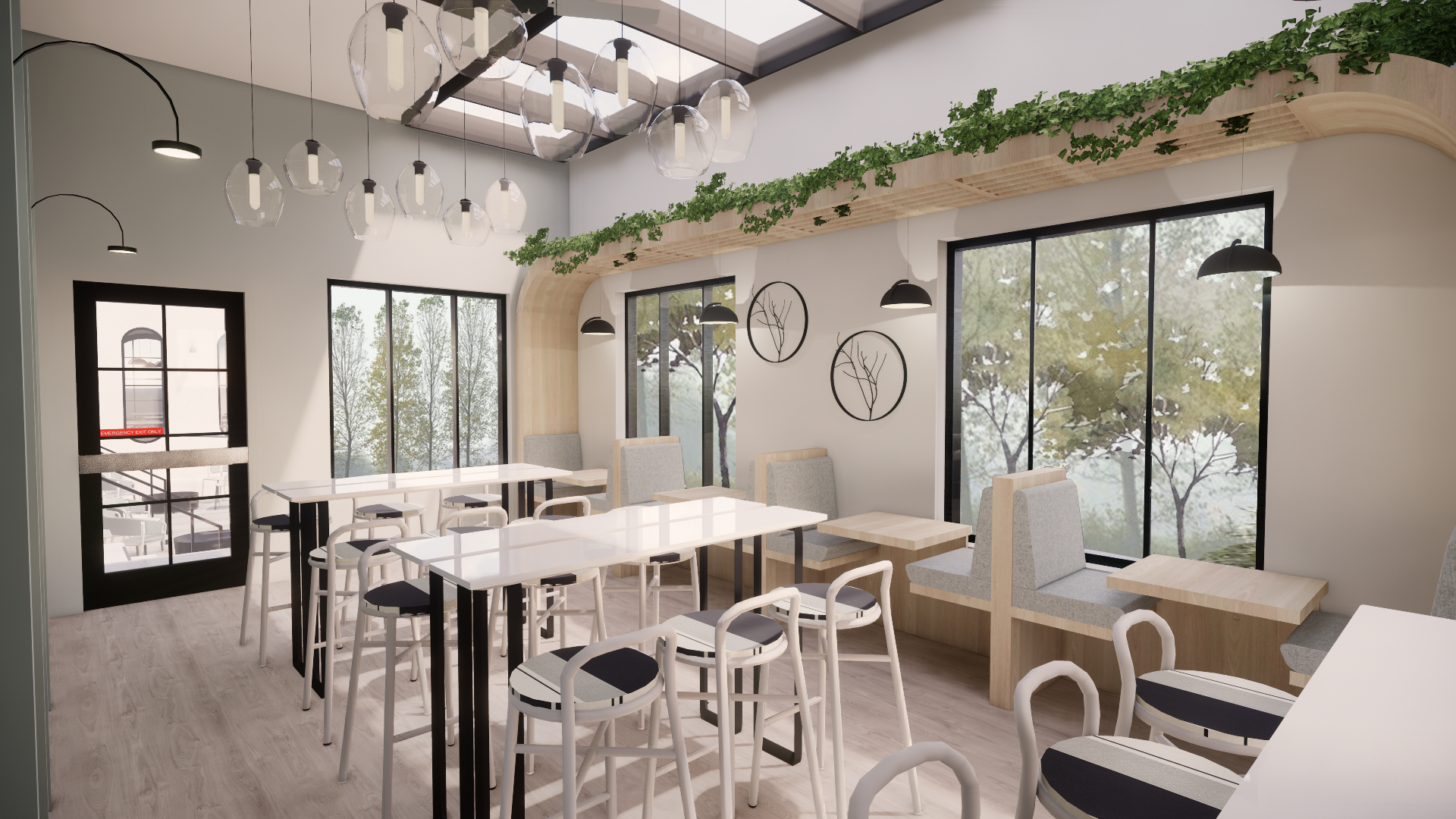
Private Custom Booth Area

Bar + Lounge

Outdoor Bar Patio
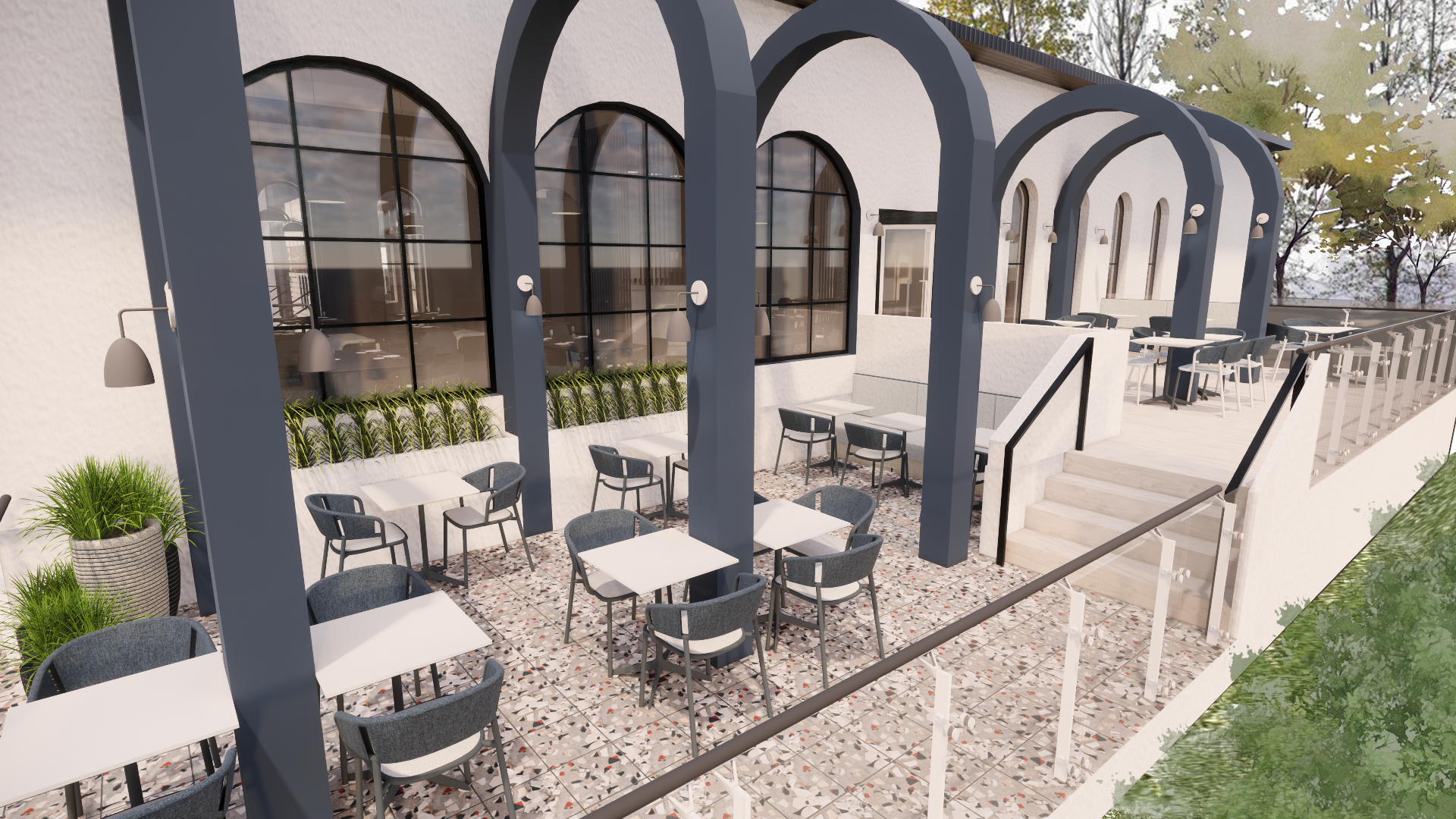
Outdoor Dining Patio
The Urban Hop - Construction Documents
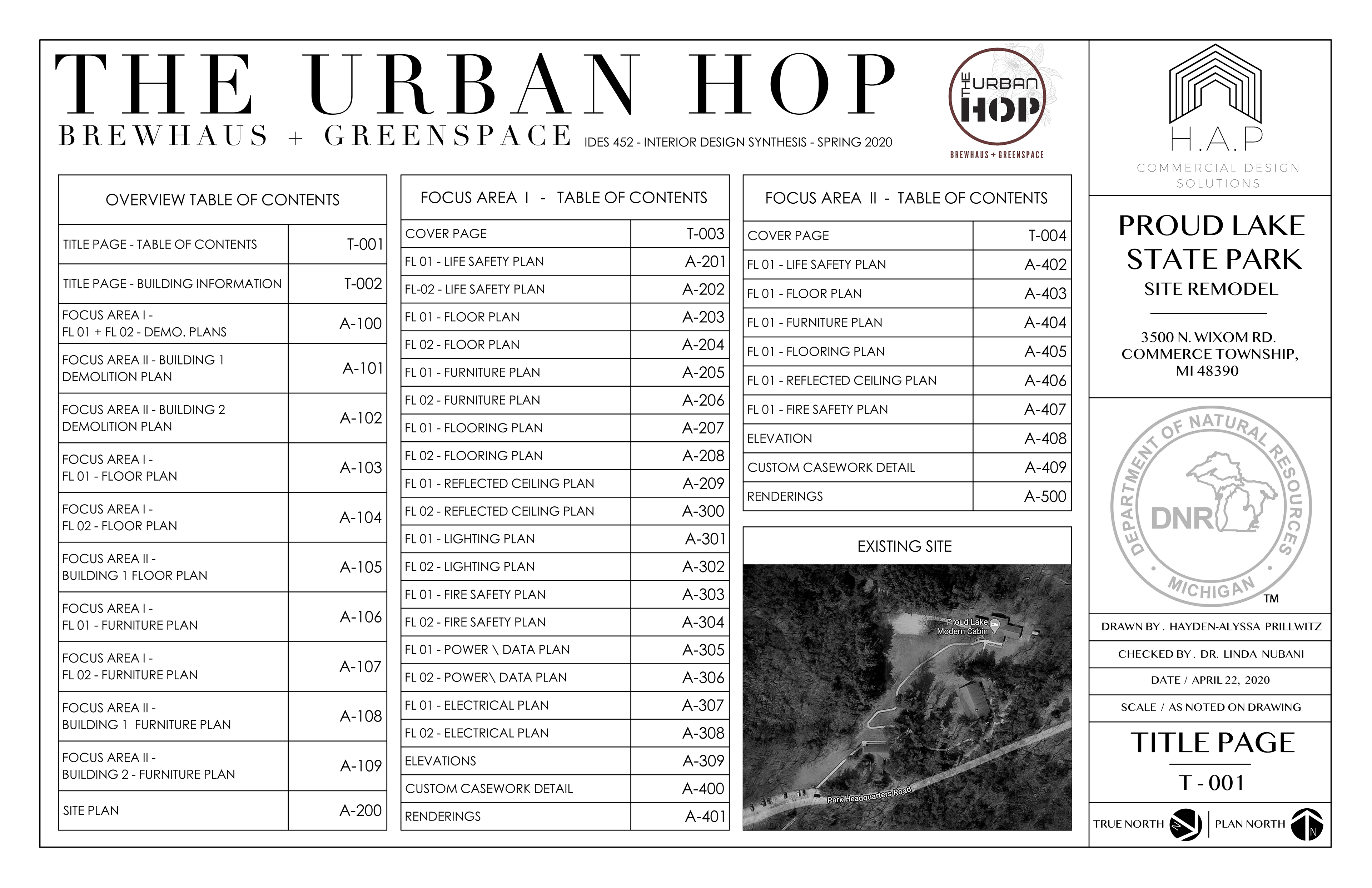
Table of Contents
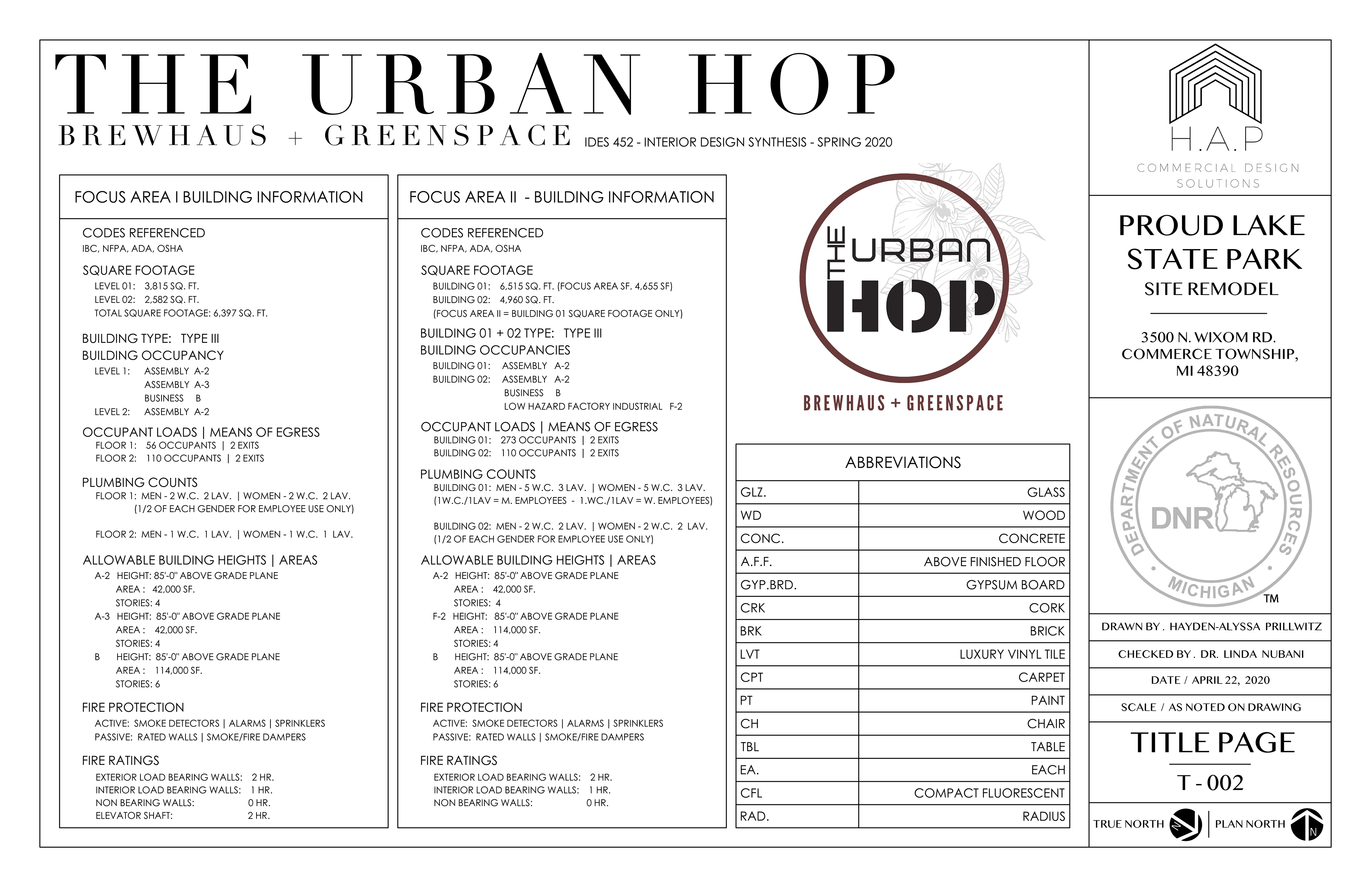
Building Codes Reference
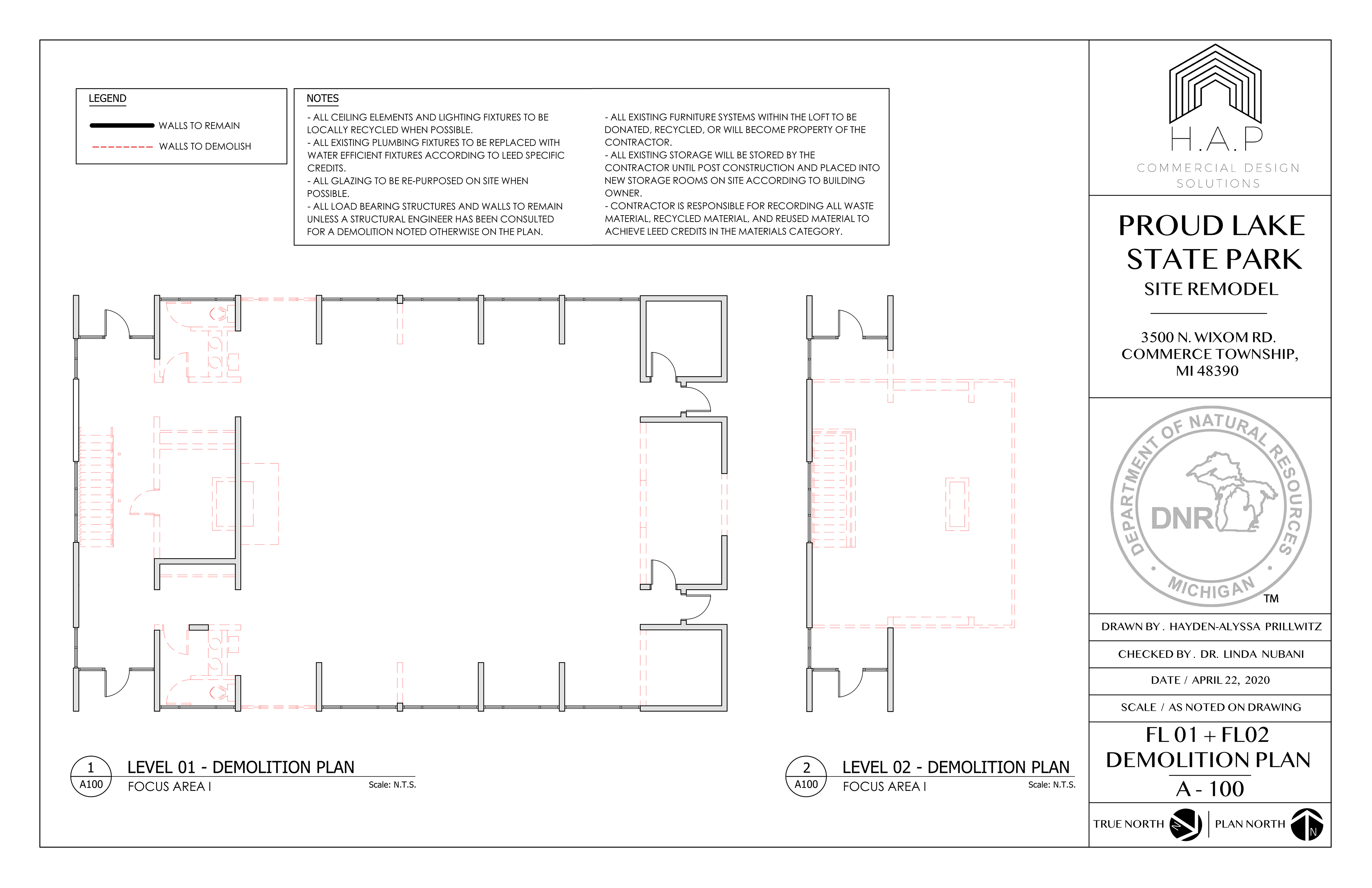
Demolition Plan - Building 1
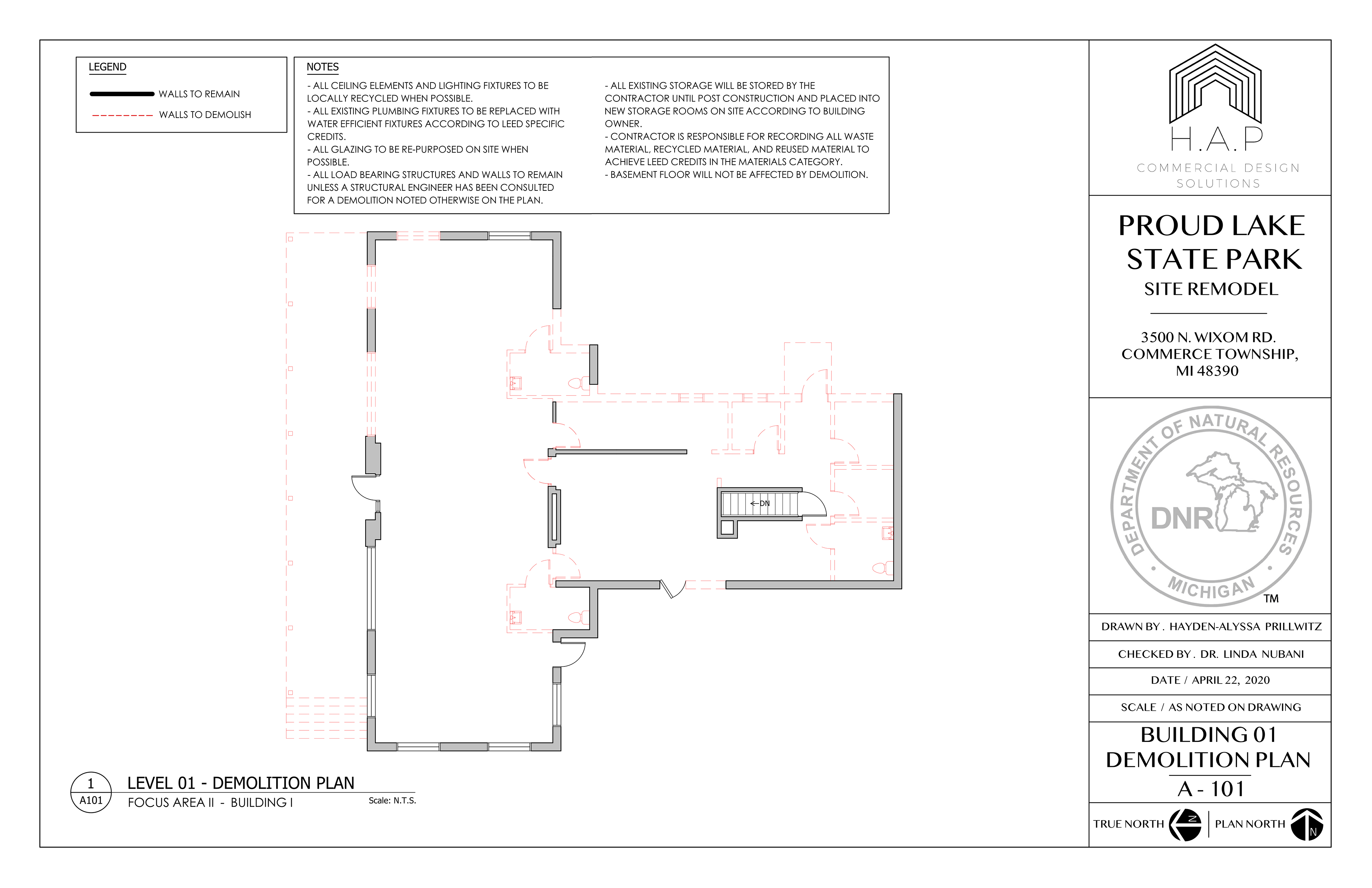
Demolition Plan - Building 2

Demolition Plan - Building 3
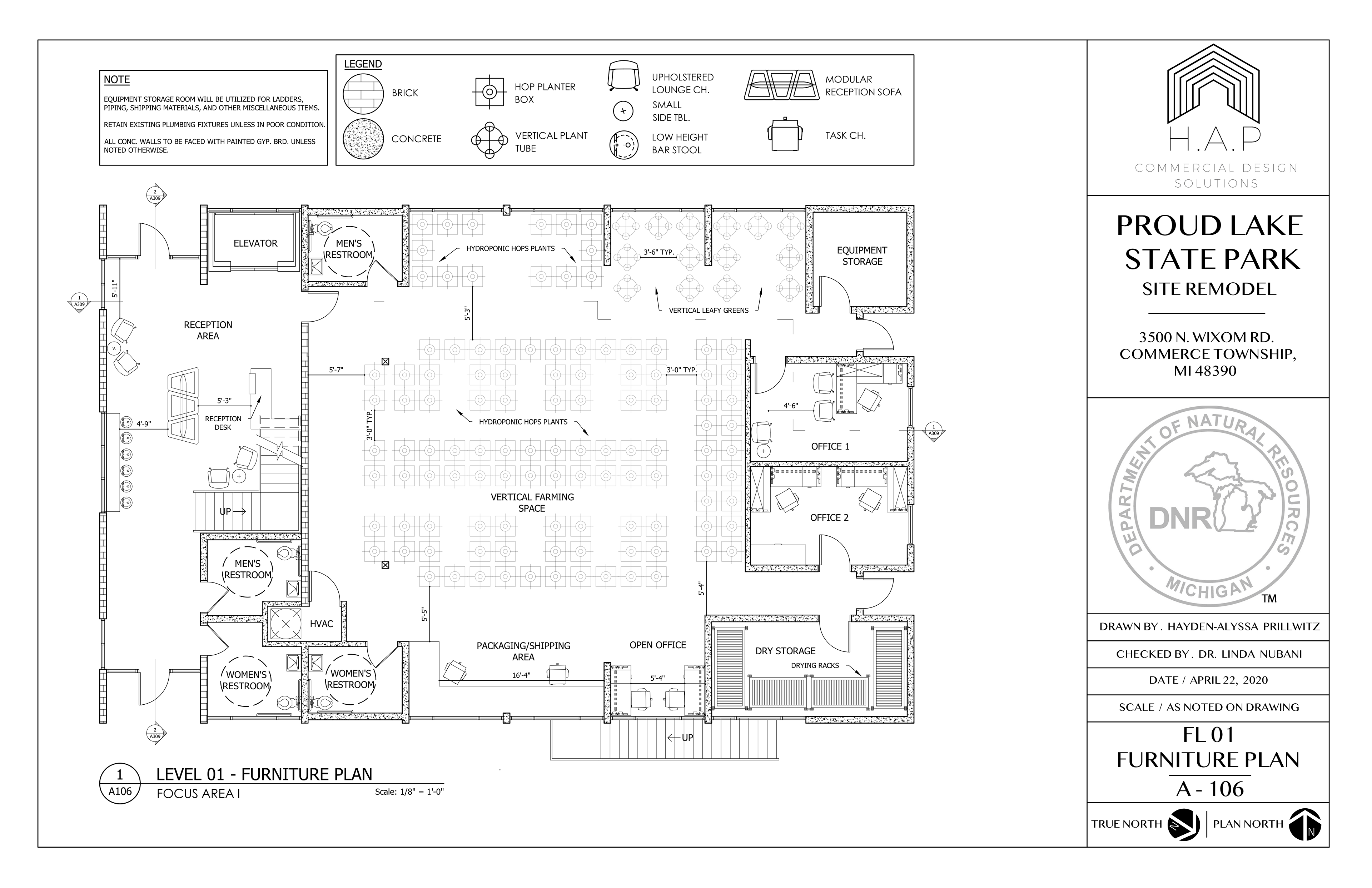
Building 1 . FL01 . Furniture Plan
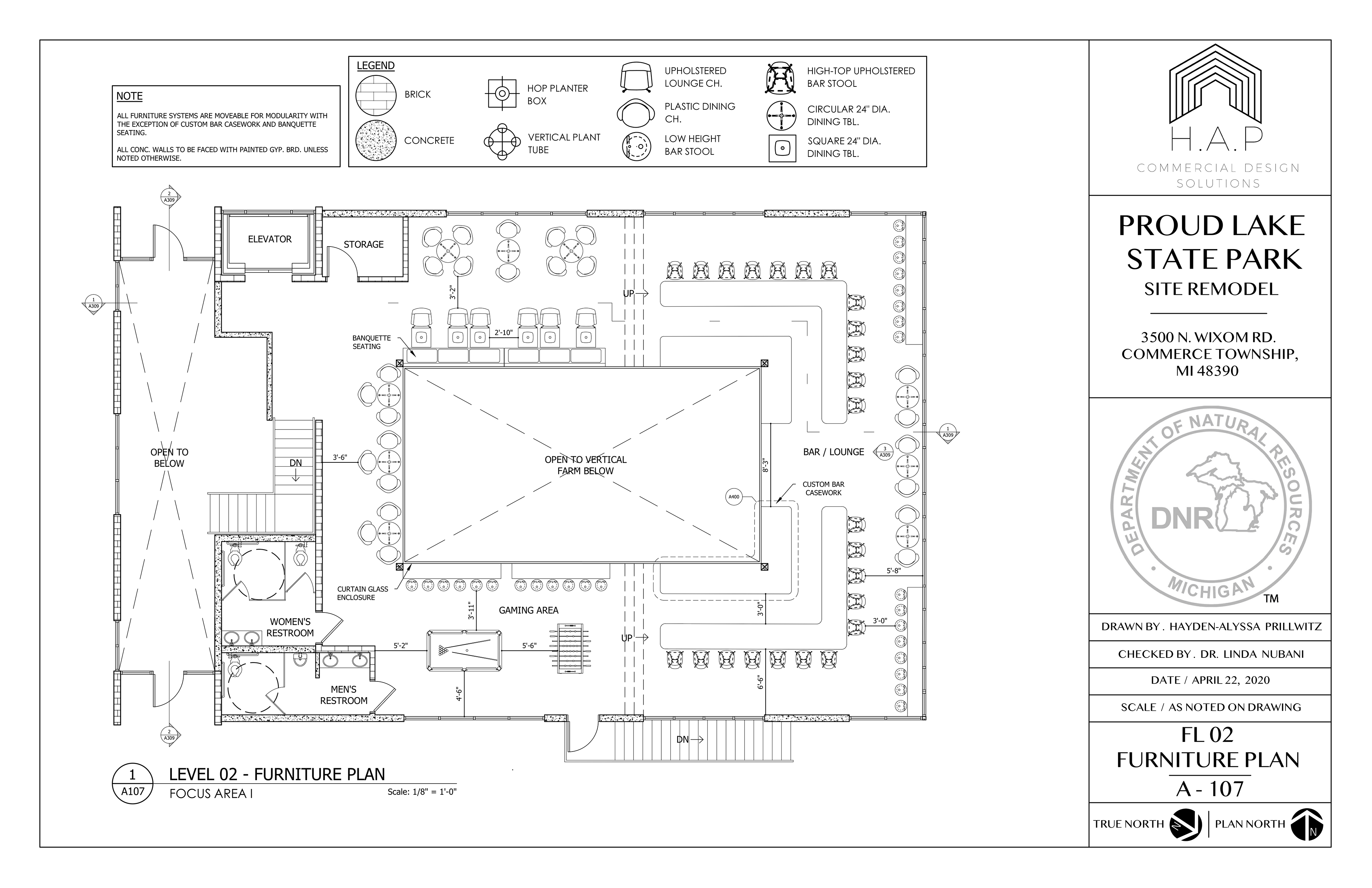
Building 1 . FL02 . Furniture Plan

Building 2 - Furniture Plan

Building 3 - Furniture Plan
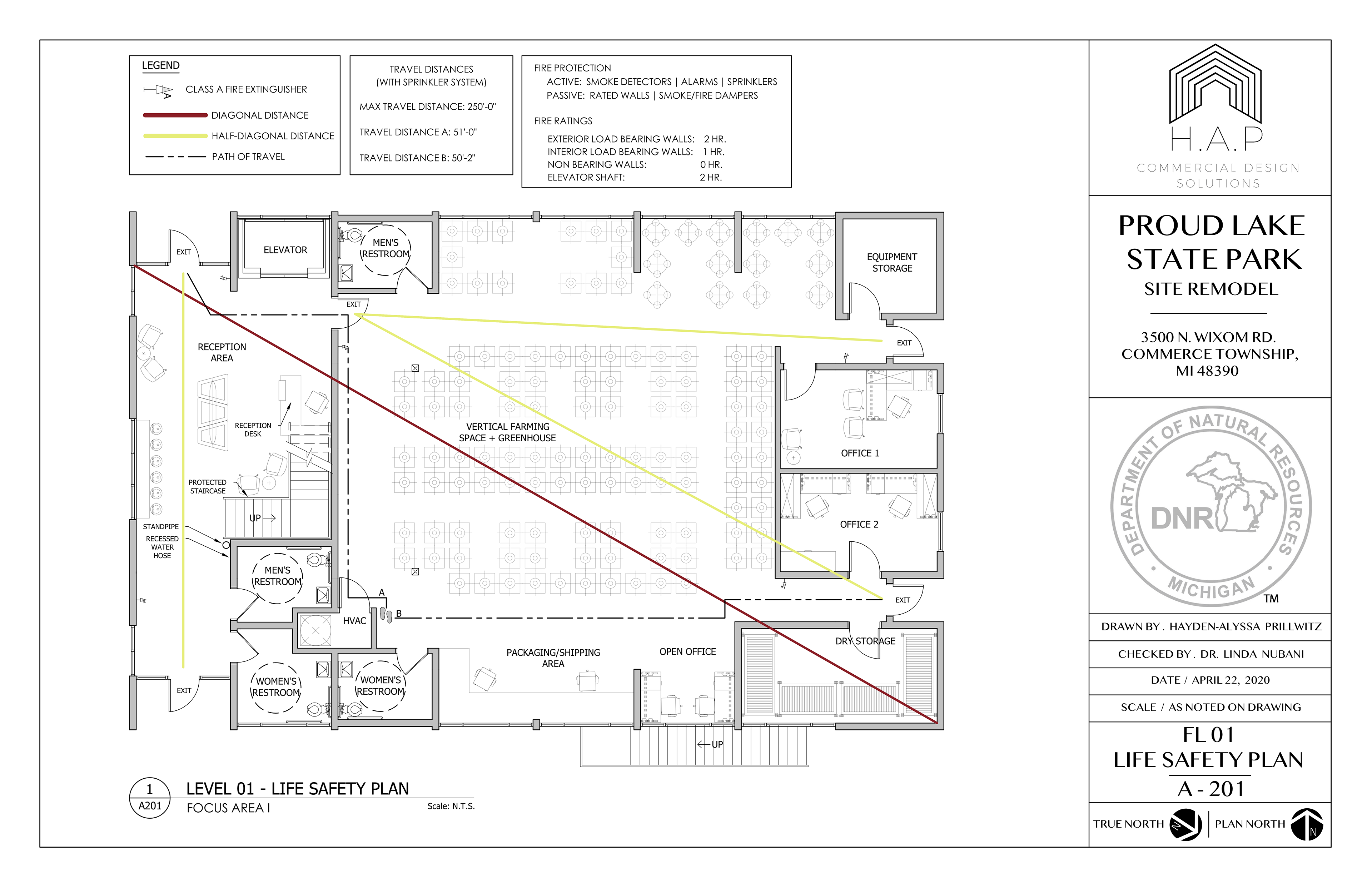
Building 1 . FL 01 . Life Safety Plan
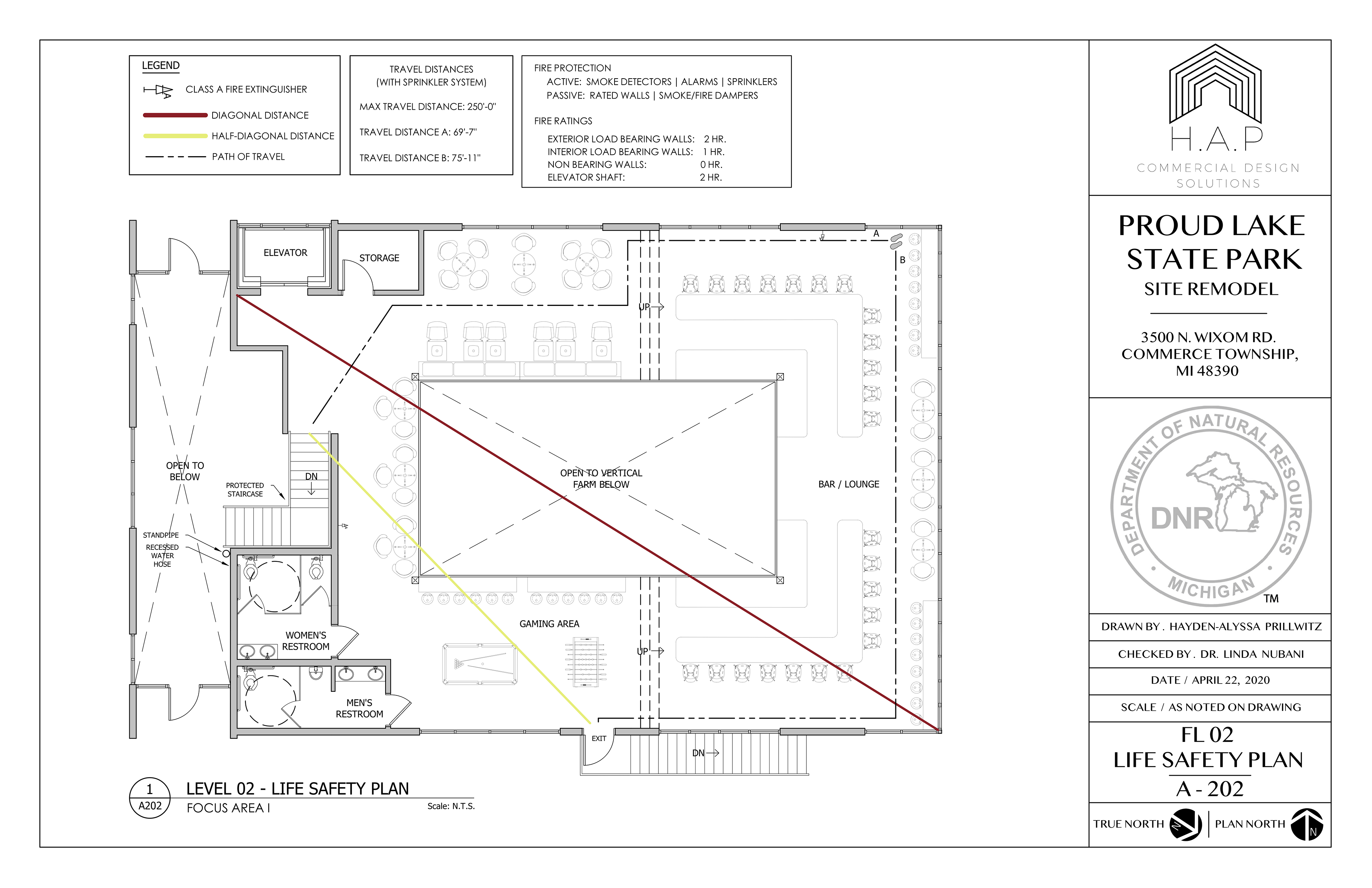
Building 1 . FL 02 . Life Safety Plan
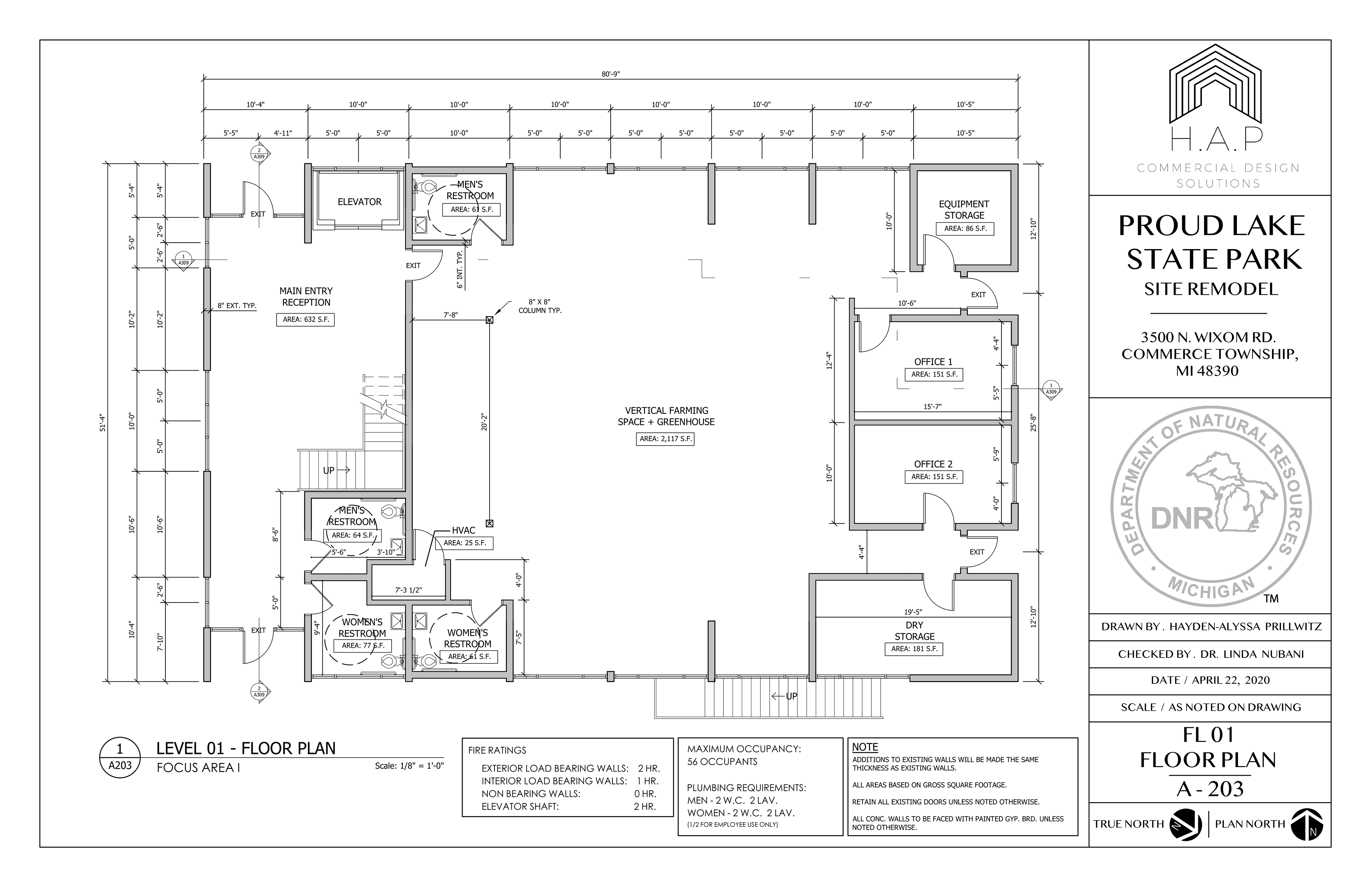
Building 1 . FL 01 . Floor Plan

Building 1 . FL 02 . Floor Plan

Building 1 . FL 01 . Flooring Plan
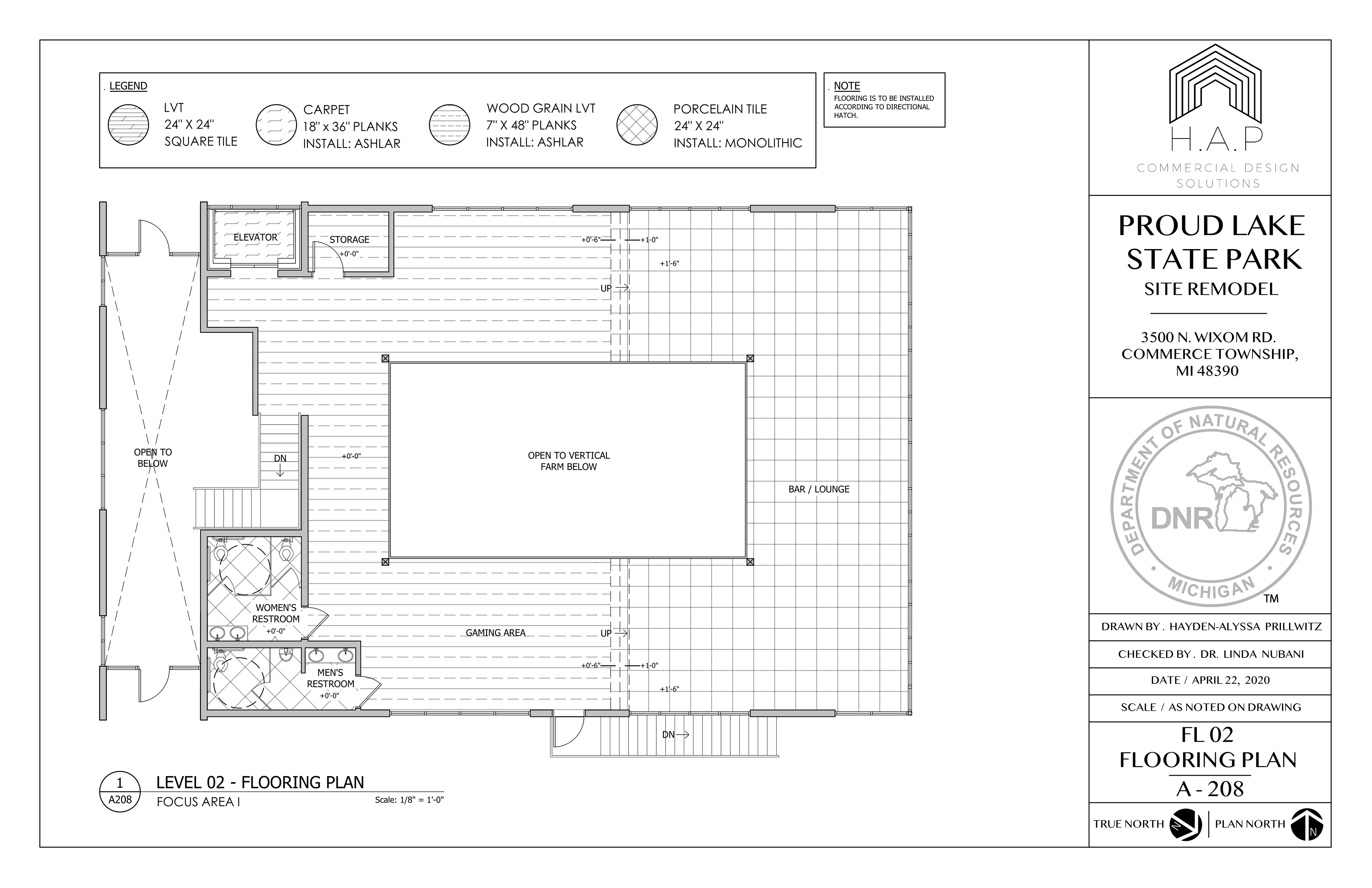
Building 1 . FL 02 . Flooring Plan
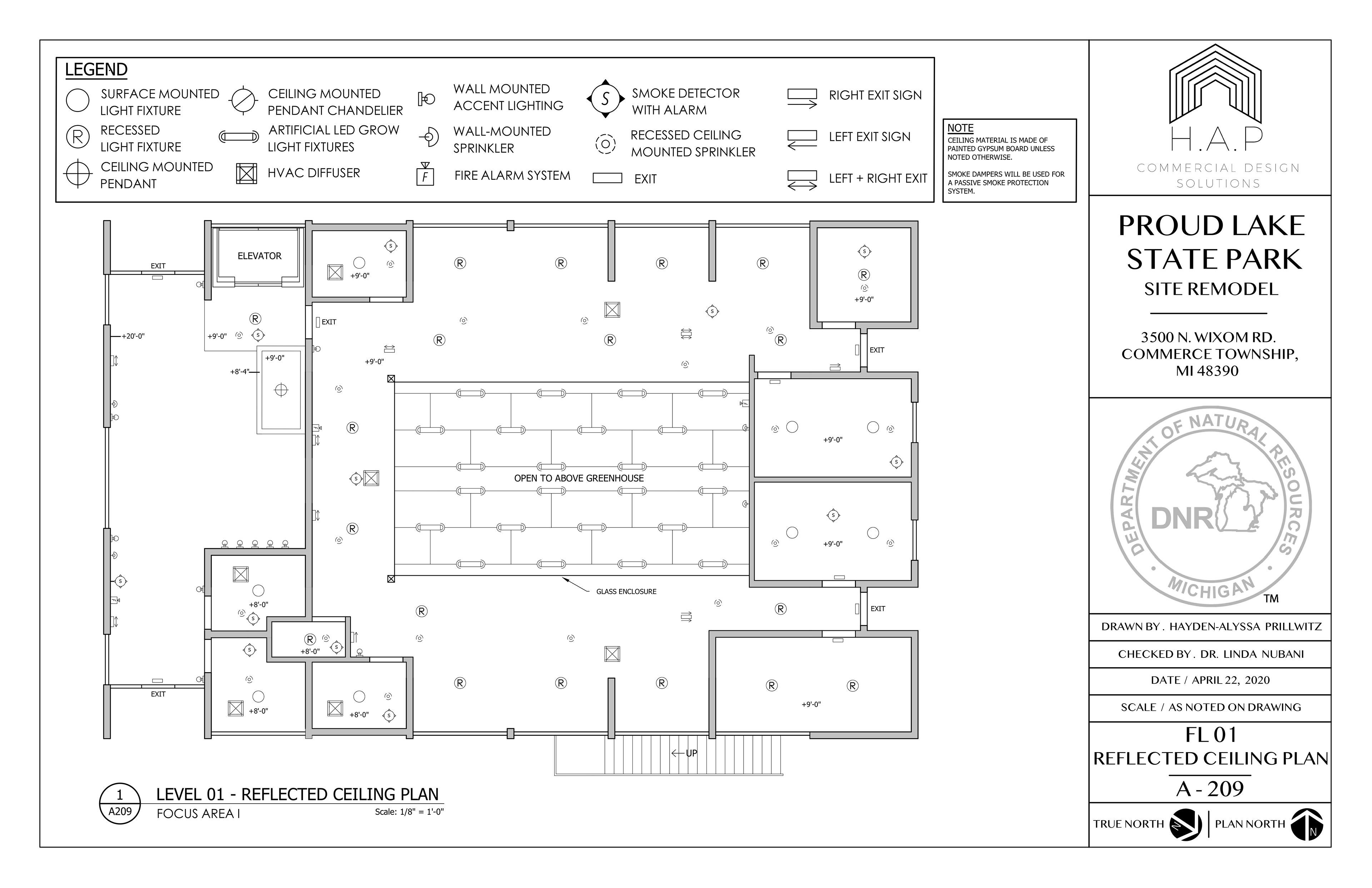
Building 1 . FL 01 . RCP

Building 1 . FL 02 . RCP
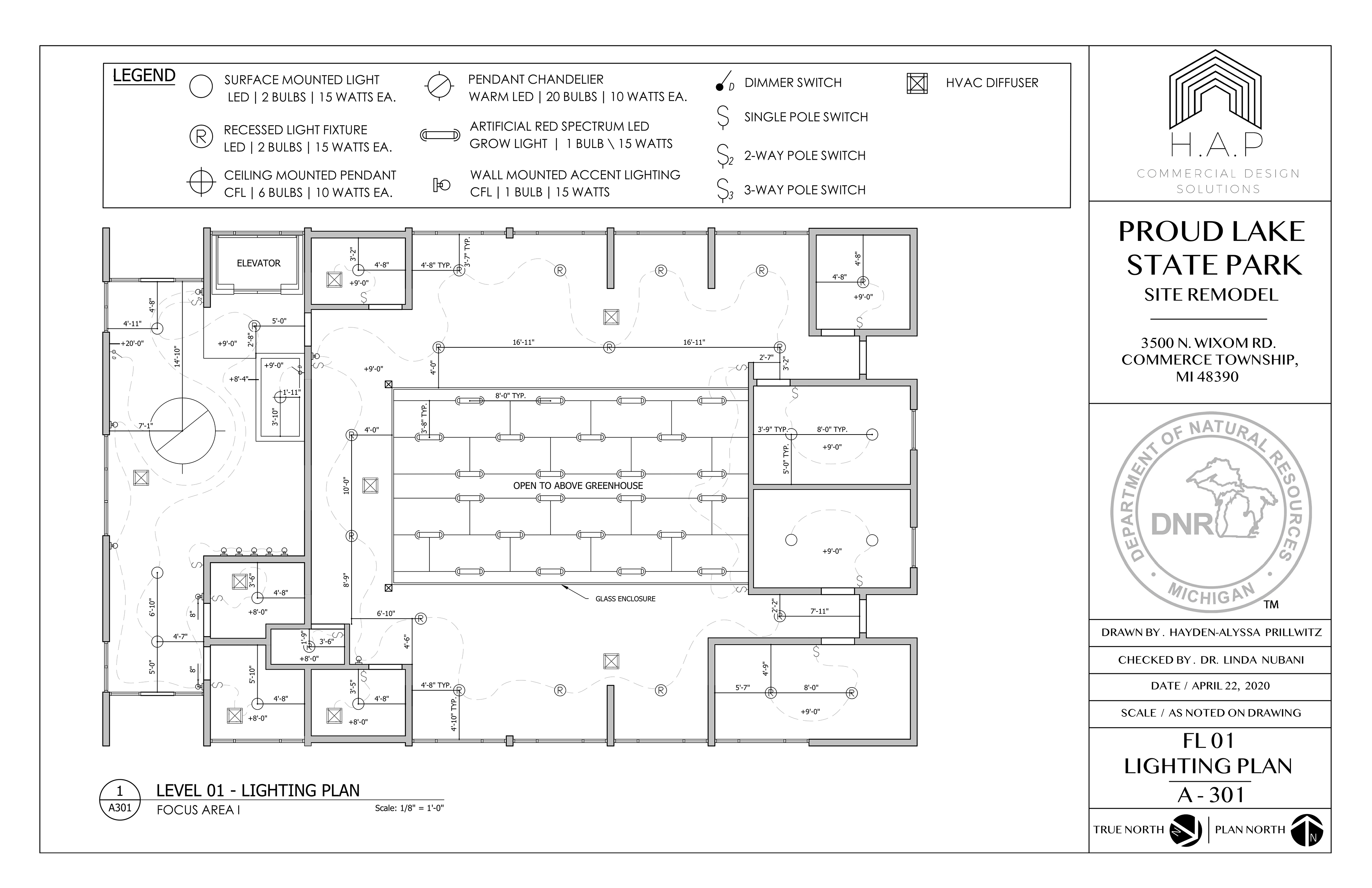
Building 1 . FL 01 . Lighting Plan
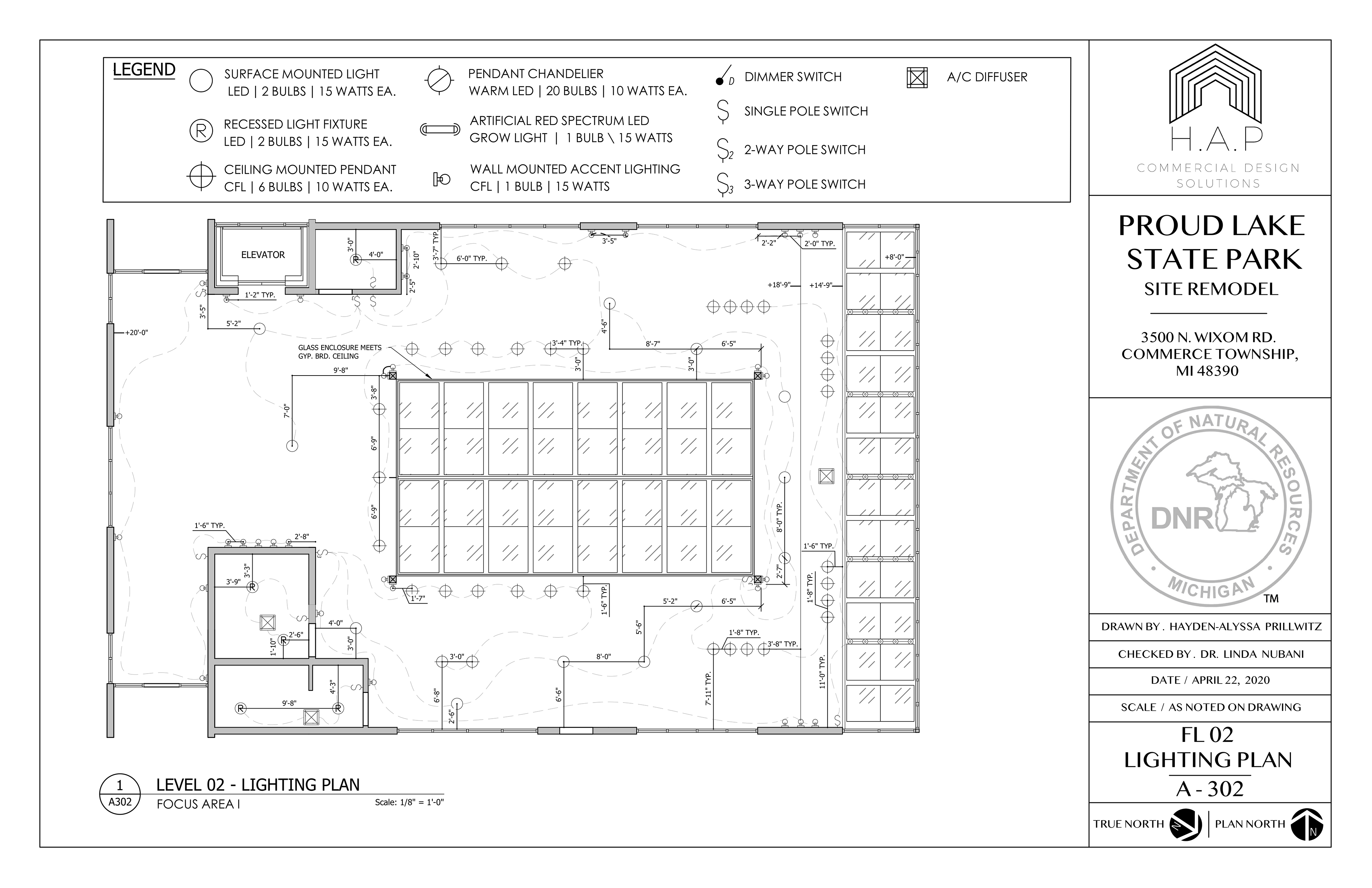
Building 1 . FL 02 . Lighting Plan

Building 1 . FL 01 . Fire Safety Plan

Building 1 . FL 02 . Fire Safety Plan
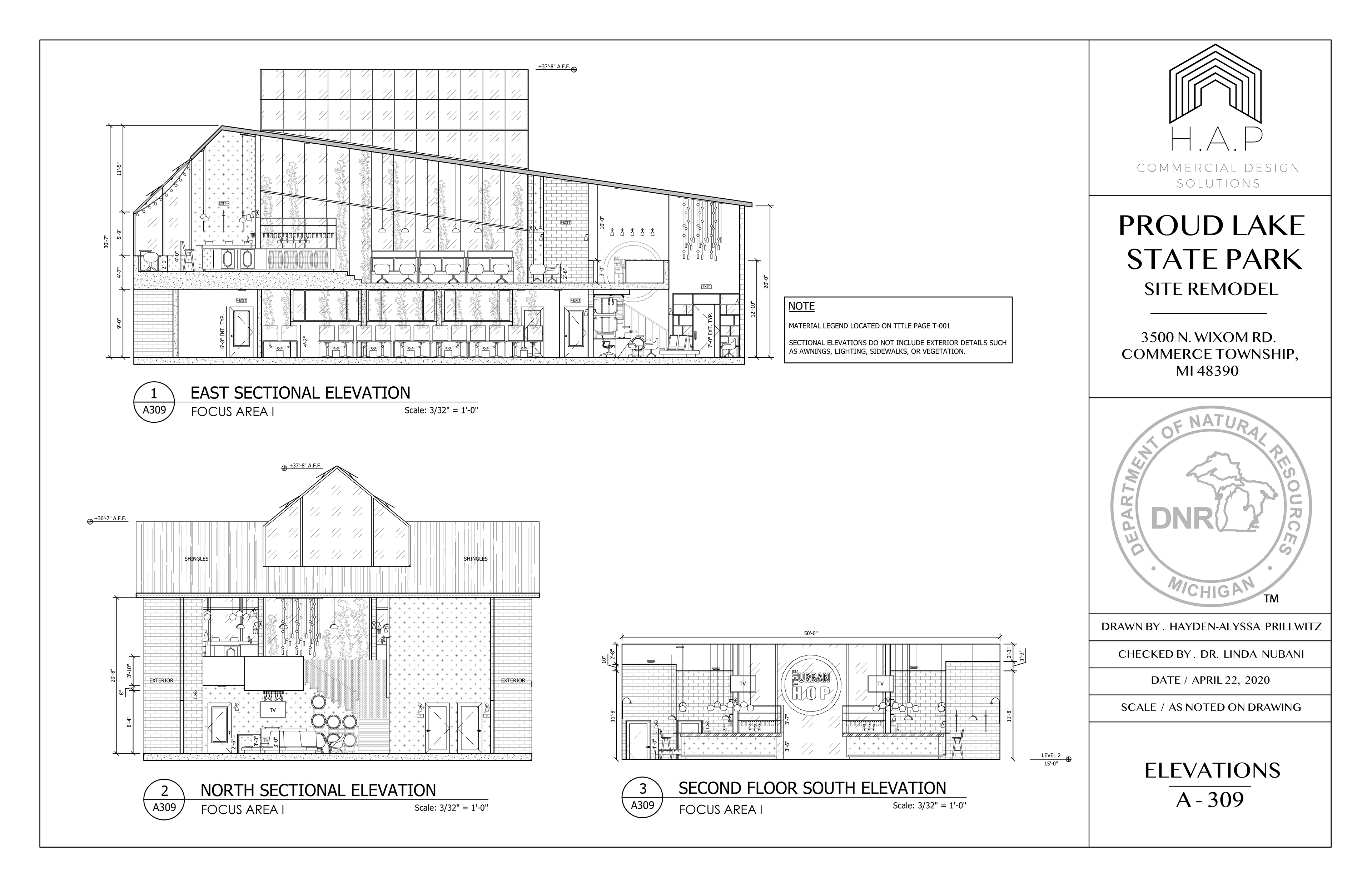
Building 1 - Sectional Elevations

Building 1 - Custom Casework Details
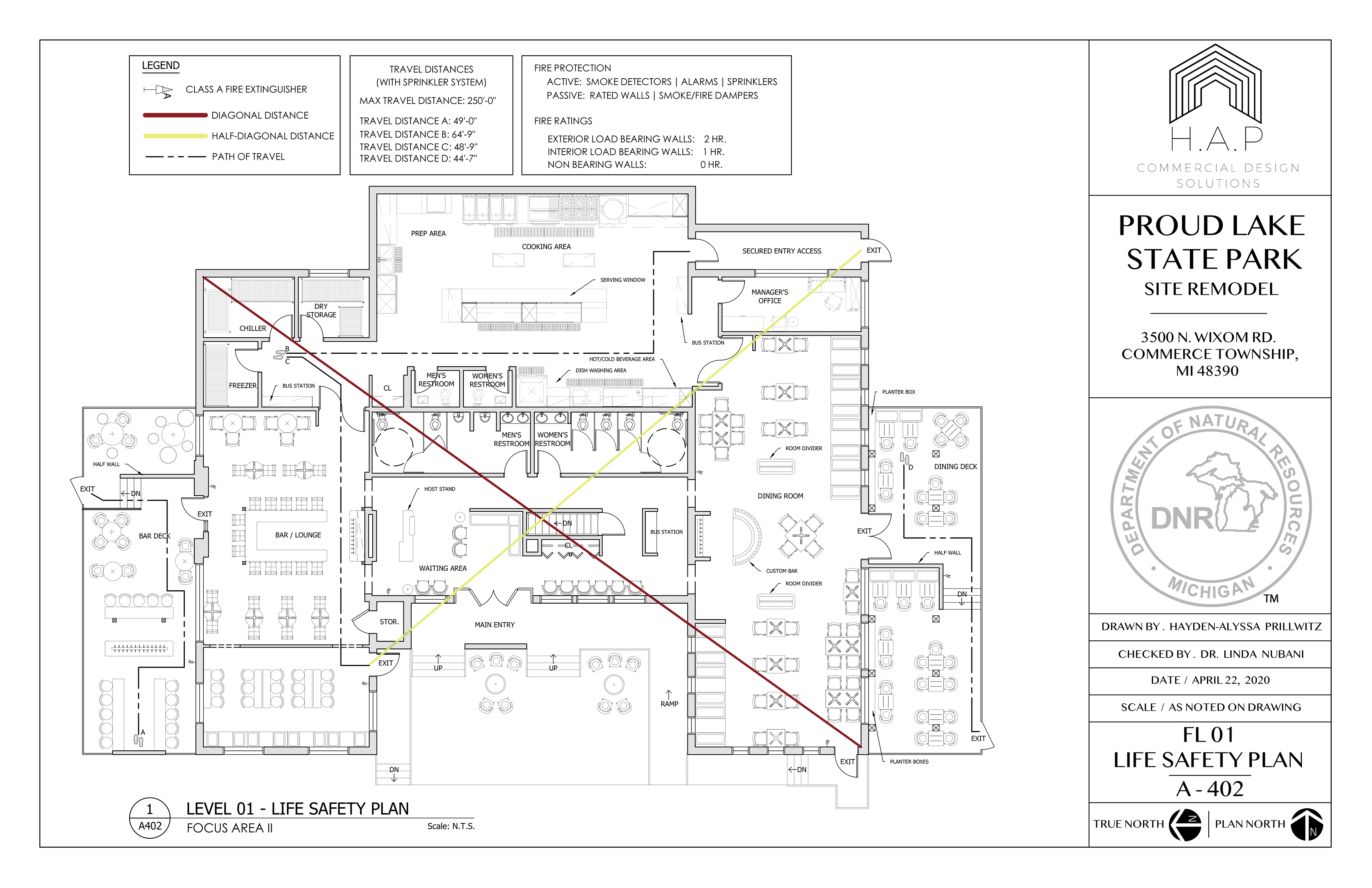
Building 2 - Life Safety Plan
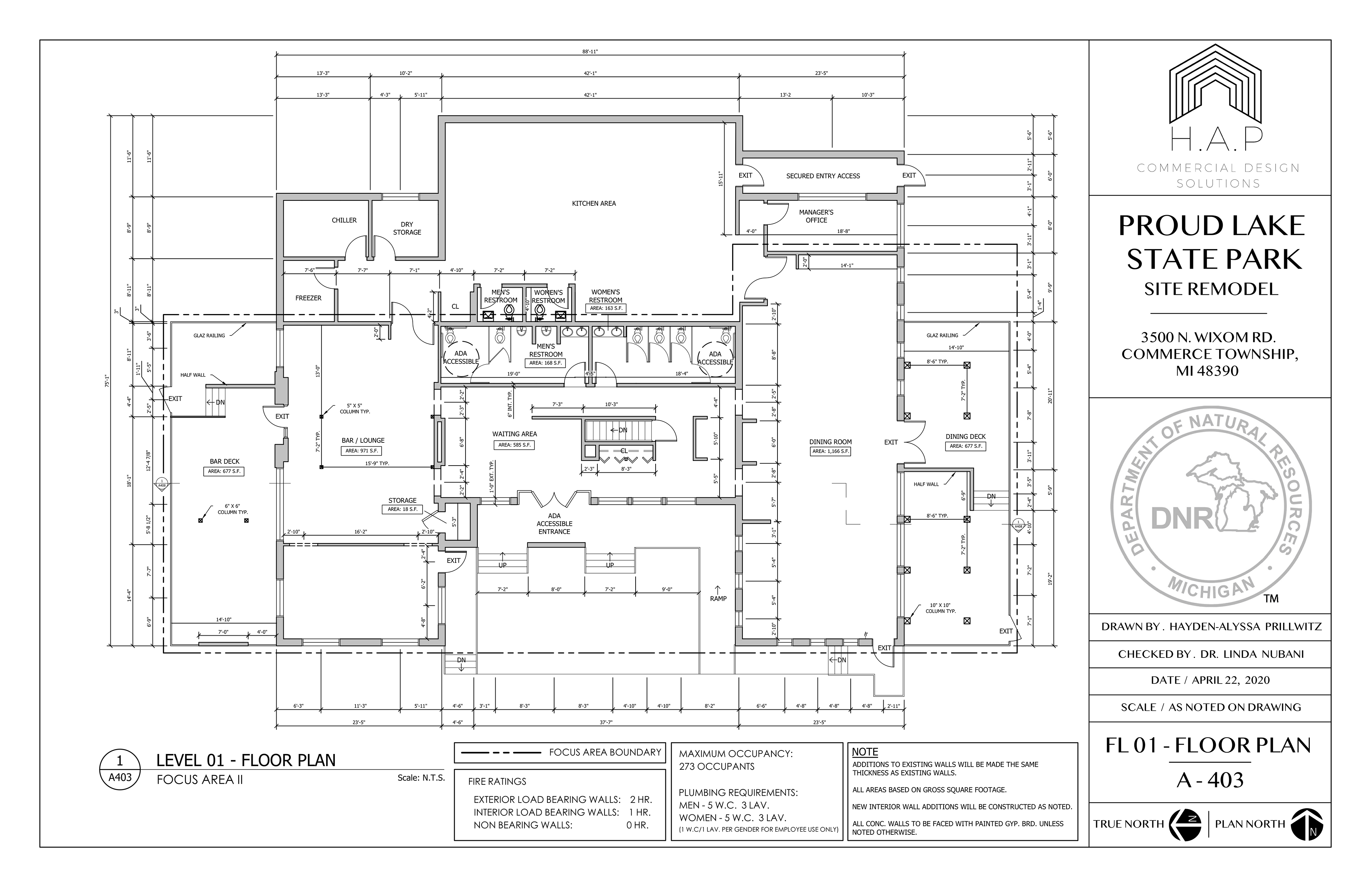
Building 2 - Floor Plan

Building 2 - Flooring Plan
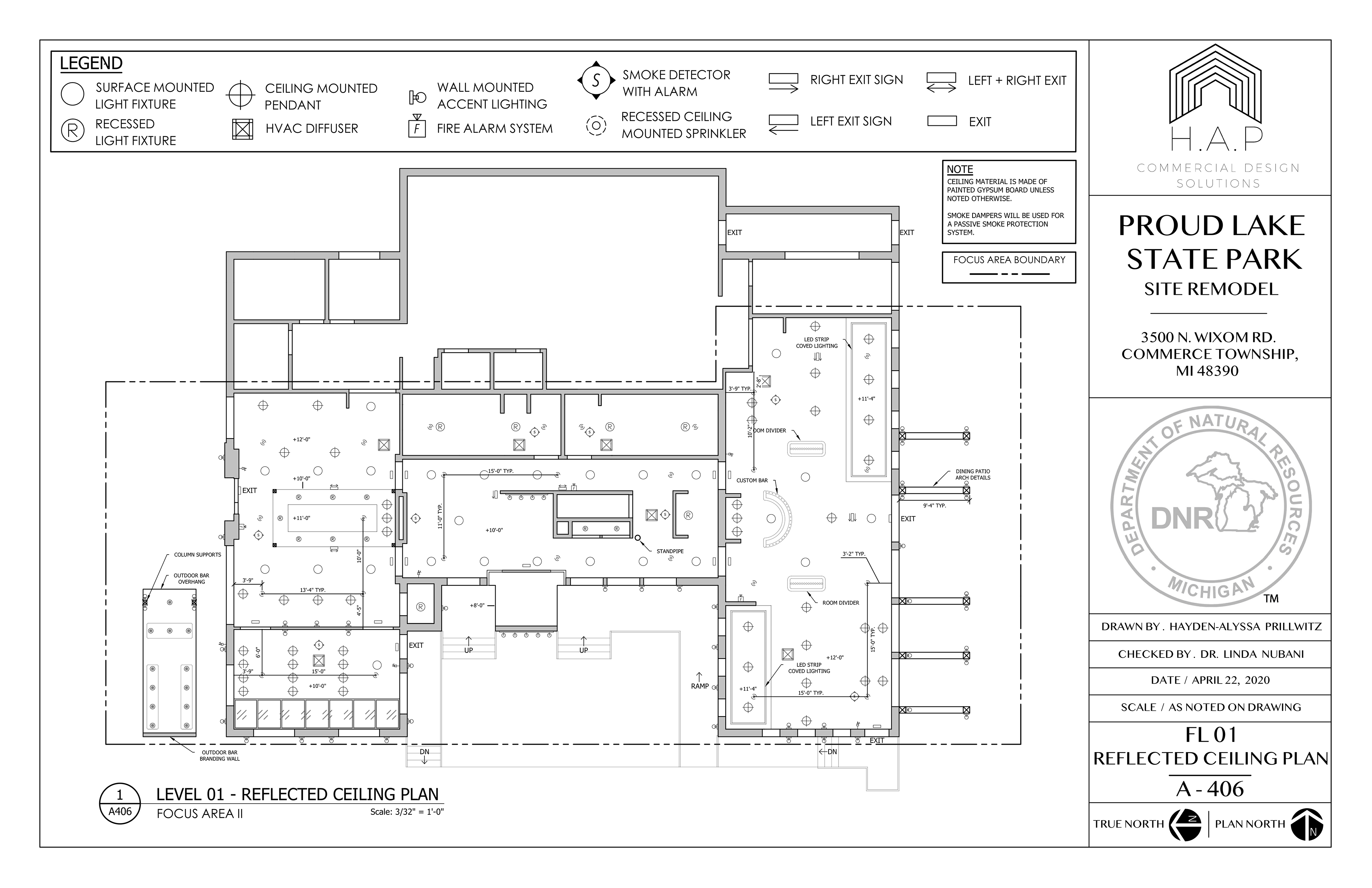
Building 2 - RCP
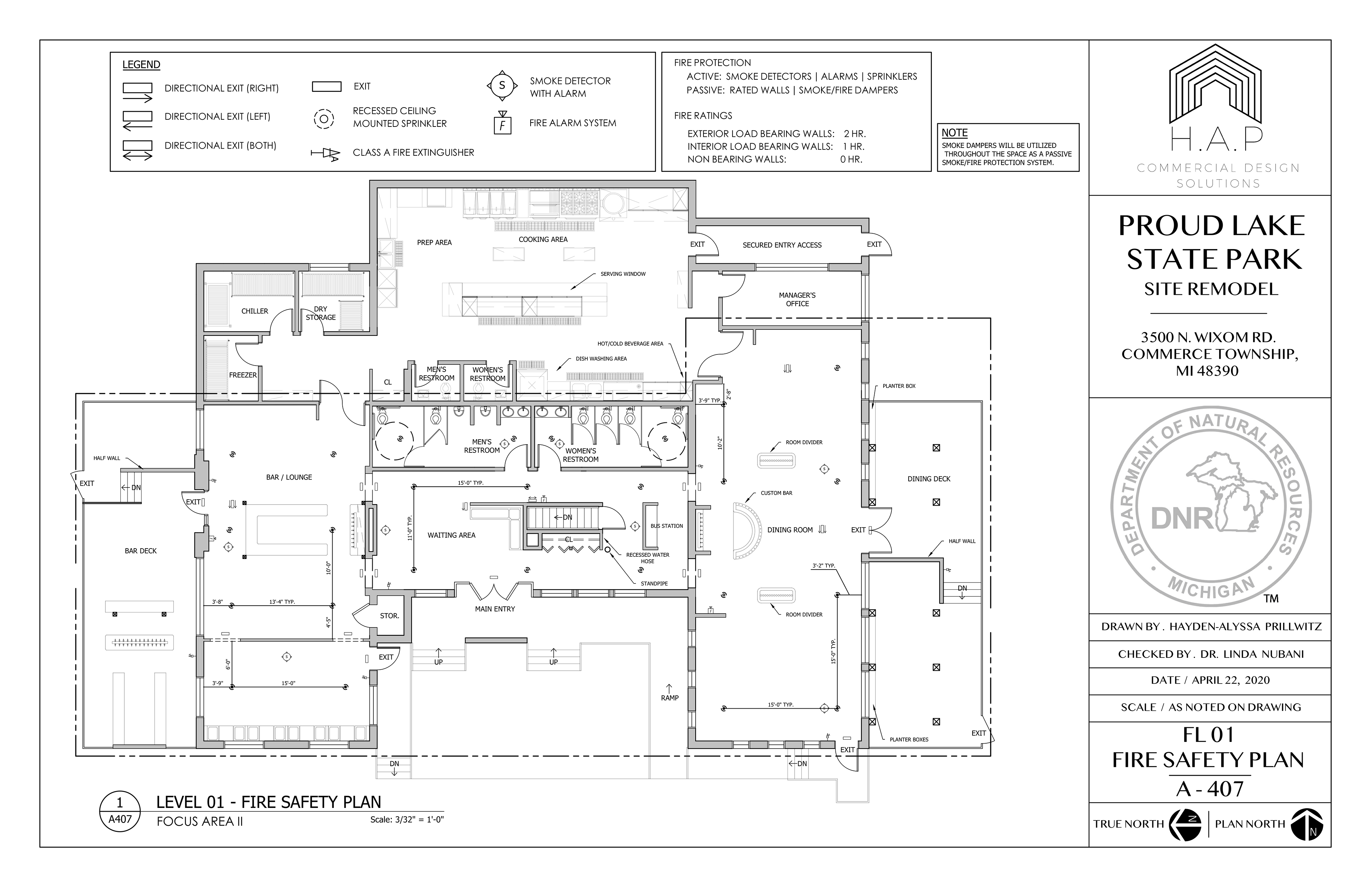
Building 2 - Fire Safety Plan

Building 2 - Sectional Elevation
